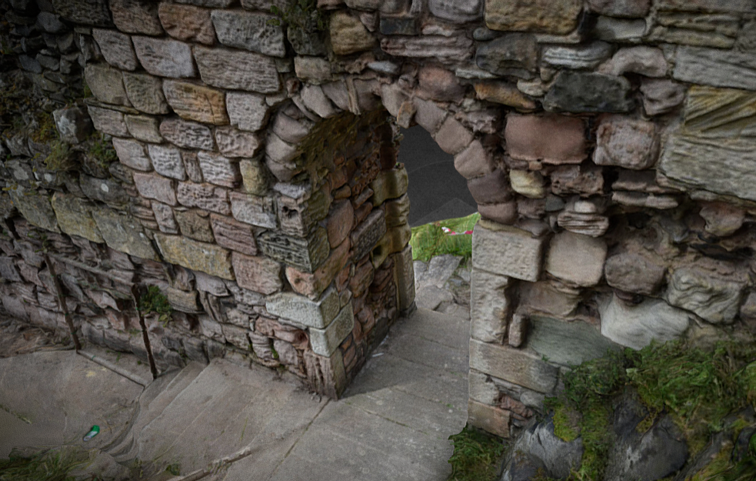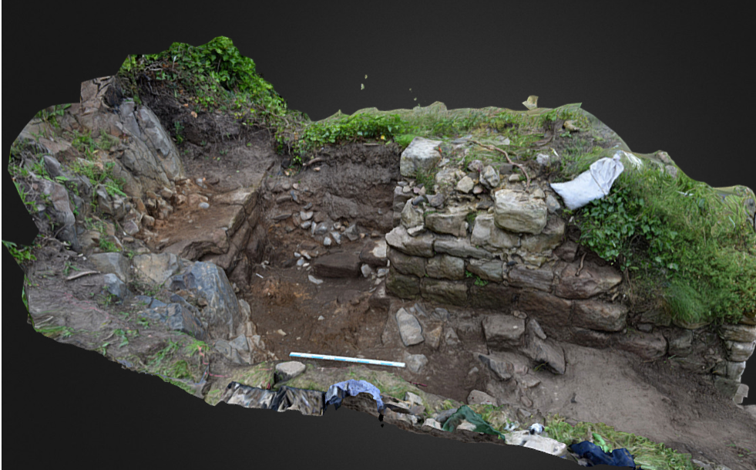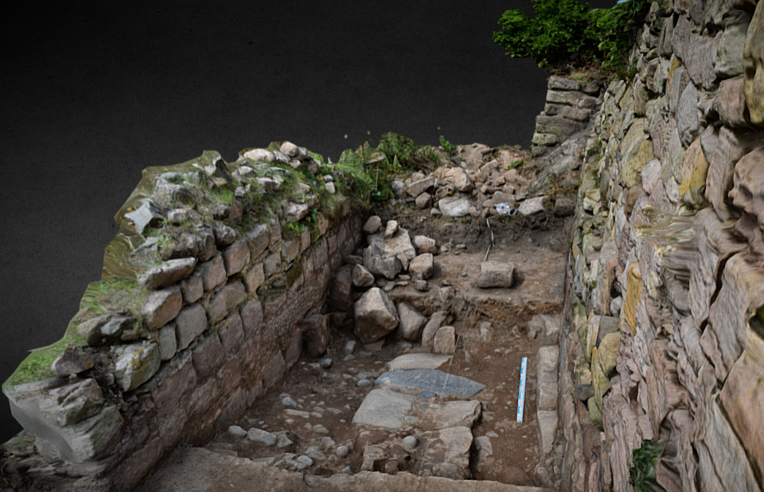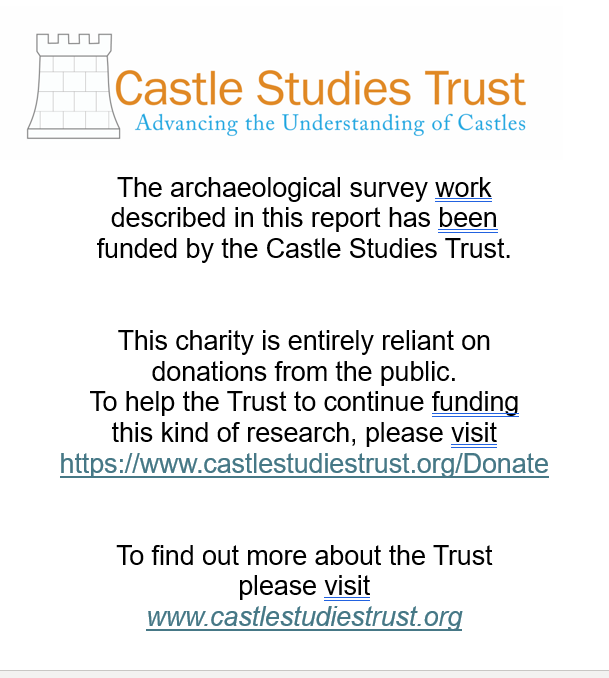In early 2023 the BRP was awarded funding from the Castle Studies Trust to undertake a series of non-invasive surveys to provide additional context to the outworks of Bamburgh Castle, focussing on St Oswald’s Gate and the Tower of Elmund’s Well. You can find out more about these in our earlier blog posts (here’s a good place to start: Director’s End of Season Excavation Round-up).
We are now in the process of finalising the associated reports and outputs and will be sharing these over the next few weeks ahead of releasing our interim excavation report. One of the surveys we undertook was a preliminary assessment of the standing masonry elements in the outworks, which will sit alongside the excavated archaeological report. To support this we also commissioned several photogrammetry surveys to create 3D models of the standing outworks and internal structures of the Tower of Elmund’s Well.
We are really excited to be able to share these with you now. Below, you can click each photo to take you to the online model, which will allow you to explore each area in detail.
3D Models of Bamburgh Castle’s Northern Outworks 2023
3D Model of Crosswall with St Oswald’s Gate

St Oswald’s Gate is written about as the entrance to the fortress of Bamburgh in the 8th century AD (Symeon HK, III. pg 37) and was very likely the route up onto the rock plateau since the earliest settlements. The present phase of work is investigating the entrance, the access routes up to the entrance and the structures and outworks built to control this route over many generations.
3D Model of The Tower of Elmund’s Well

One particular area of focus was the recovery of the site of the Tower of Elmund’s Well, named in records from the 13th century (Colvin, H. M. pg 556) and onto which a cottage was constructed in the late 18th century.
The outline of the cottage/tower structure was quickly revealed during the first phase of investigation by the removal of foliage and a modest volume of aeolian sand. One of the first exciting discoveries during 2022 excavation was the presence of two splayed lights (open window-like features) in two of the walls. The discovery of the top of a stone archway that formed the entrance to the well-room confirms both the depth of the basement, there must after all be depth to pass under the arch, but also suggest that the floor level cannot be too much deeper.
3D Model of the Postern Gate Trench 5D

The postern gate lies beyond St Oswald’s Gate and leads out to Bamburgh Village. The structure as uncovered was a single well-constructed feature of coursed squared masonry that ended abruptly and deliberately short of the rock. A further constructed face abutted the bedrock and the gap between the two faces a little more than 1m side formed what surely must have been a second gate.
3D Model of Trench 5E with possible foundation wall

Trench 5E was a new trench opened in 2023, sited outside of the wall with the postern gate and the outworks. It was placed next to a short length of wall that we investigated in 2022 to see if it had once extended further. It has revealed a stone alignment that extends parallel to the two standing walls. Those of the outworks and the short wall length. So far only the upper level has been uncovered, so it is possible that it could be either a wall top or a foundation or the surface of a narrow path.
We think being able to share these 3D models, alongside the traditional interim report, really helps others who have not been to site to visualise the structures and our progress to date.
Please check back soon to take a look at the preliminary masonry report that will add further detail to the 3D models above.

